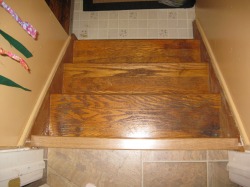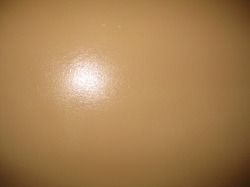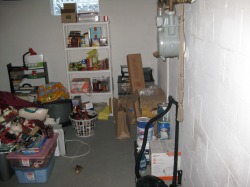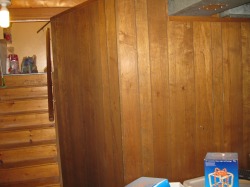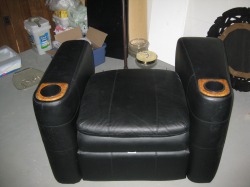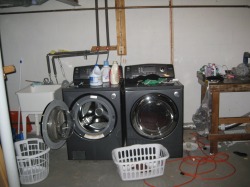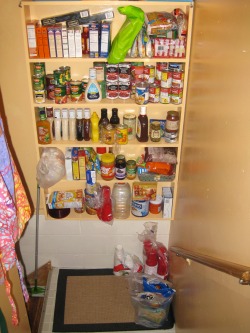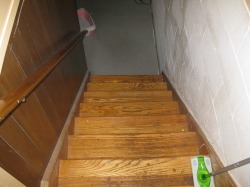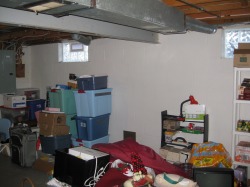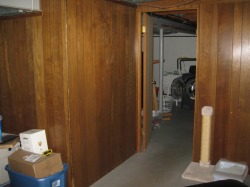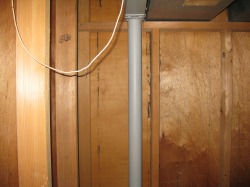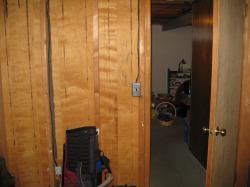Our Unfinished Basement
We are going to be turning our basement into 3 parts; a media room, laundry room, and storage. This project should be done by the end of Spring 2010. Hopefully!! :)
WARNING:: IT'S A DISASTER!
WARNING:: IT'S A DISASTER!
We will be carpeting the stairs. There are just too many types of flooring in this picture!
Here's a glimpse of the beautiful peach that covered my entire house upon moving in....
The view from the bottom of the stairs. The gas thing is going to get put outside and that wall to the right will have the TV mounted.
This is the nice paneling they already had in. This all wraps around 1 pole. Waste of space!
We have 5 of these theater chairs (they have backs too )
This will be the laundry room area. We will be putting the same slate laminate flooring as the kitchen down here, adding cupboards above the washer and dryer and a counter for folding etc. The left of this area will be unfinished storage space.
This is our makeshift pantry. It was already built-in when we moved in. It'll stay that way until we add our mudroom.
The rest of the stairs down
The left half of the basement. The floor out here will be carpeted as well as the stairs.
The entrance to the laundry room.
This is the pole that's causing us lots of headaches because we can't lay the basement out that well. It makes yet again another rectangular space in our house.
This wall and door may move around in order for best space for the chairs.
