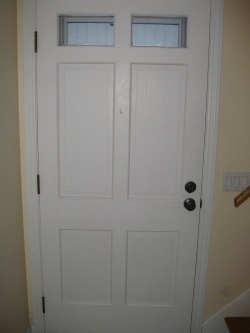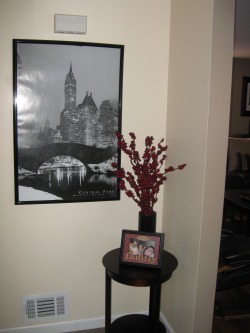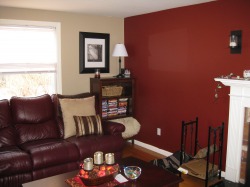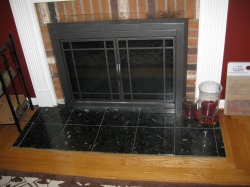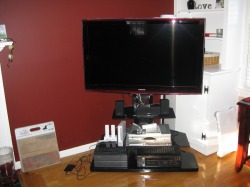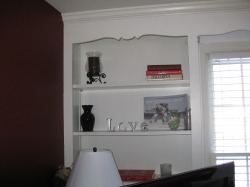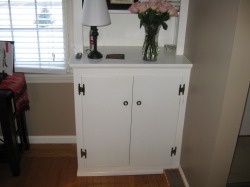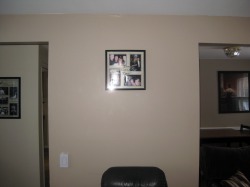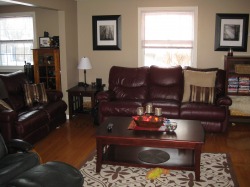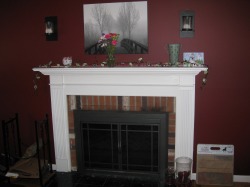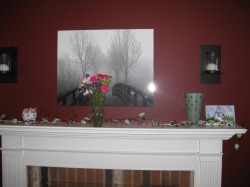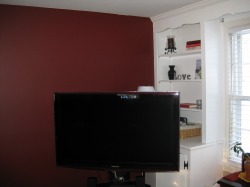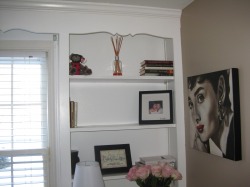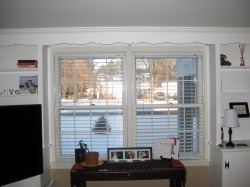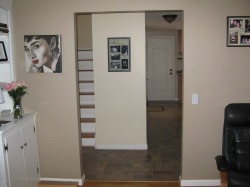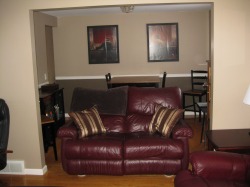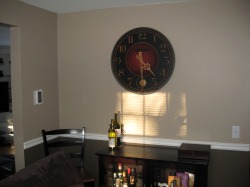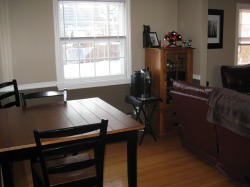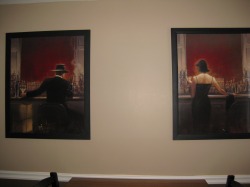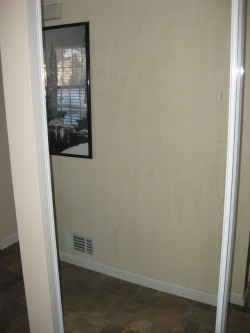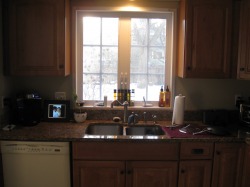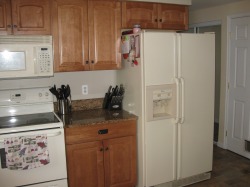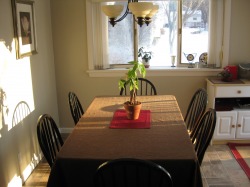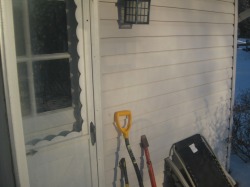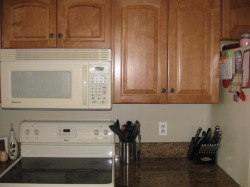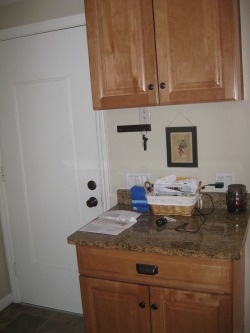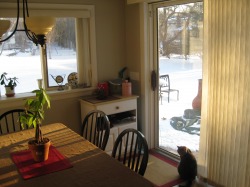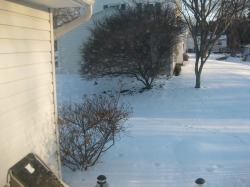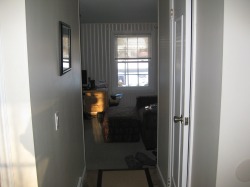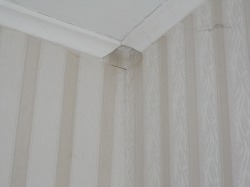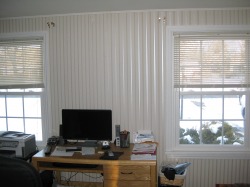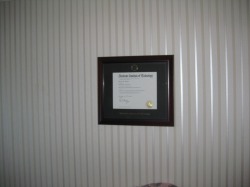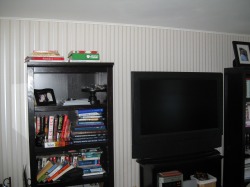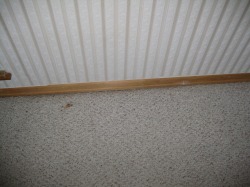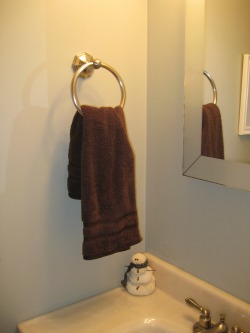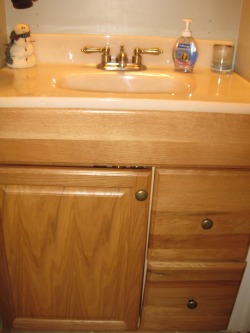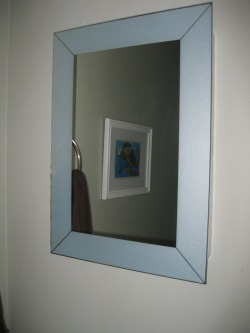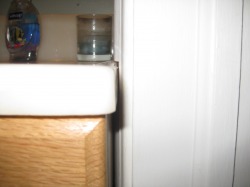Some Before Pictures.
Here are some Semi-before pictures since we never took any before we moved in. Also, I included our plans for it.
First, our front door entryway:
I want to replace this door with one that has a bigger window to let more light in. The wall with the picture will be removed and turned into a half wall. The small wall to the right will be removed completely. This will open the entryway up to the living room and dining room.
Now the Living Room:
Now the Living Room:
This lighting is very poor but the red matches the couches a bit better. Also the glare on the red wall is wonderful...
This beautiful black granite is a wonderful contribution to the brick. NOT!!! And they never grouted it. Just slapped the granite down. So stuff is always in between no matter how much I vacuum and it drives me crazy. Plus they're very loose now.
I LOATHE this set up.
Here are the built in bookshelves.
Both units have these doors. We are going to put glass doors on. In this one we will put anything fragile we don't want the kitties to get and the other will hold all of the media stuff underneath the TV.
This wall will be coming out. There will only be a column there
Here's a view of the majority of the living room. It's very rectangular and 3 walls have something on them. One has the fireplace, one the builtin's, and the other has 2 entry ways. Therefore only leaving one usable wall making it hard to arrange our furniture we already had. We will most likely be buying a sectional with a chaise so it'll fit better.
This fireplace is horrific. It was brass which was even more lovely. We swapped out the hearth but now we need to re-tile it.
Here's our picture above the mantel. Sorry the fresh flowers were covering it. I had to move them because my cat almost knocked them over. She's naughty!
We are going to mount the TV on a cantilever mount so that it can go flat against the wall or swivel out so we can see.
We are making it straight across the top and probably painting them.
We may put in a built in bench here with a cushion and some pillows so you can see the TV once it's mounted for extra seating.
This doorway will be extended because the wall to the right will be gone. This is where the front door is so this will open up much more.
We had to kind of put this here even though it's in the entry to the dining room. We first put it there to see how it would be once we opened it up. Then we found out the wall we want to take out is load bearing and that we'd need a column so this is still not usable. We will eventually have to replace it all.
Here's the "Dining Room", it's so small though, we call it a Bistro:
Our Kitchen:
Here's a view of our sink that looks out our backyard.
More Kitchen. We are eventually going to replace the appliances with black or black and stainless ones.
This is the eat in kitchen area. We never actually eat here. Yet that is. Once we have a family we will. Where that window is will eventually become an addition. We're going to add a mudroom there.
This area is where the addition will be. The new entrance to the house will be where that door from the garage is and it'll go right to the end of the garage. This way we'll have quite a bit of space for storage, shoes, etc.
The Den:
The Hallway from the kitchen. The den will eventually be the playroom for the kids since it's right off the kitchen where I spend the majority of my time.
Each corner of the room looks like this... it's special....
We're going to be getting a new desk that matches the bookshelves. Once we paint and rearrange the furniture, add some window treatments, this room will look great!
The spectacular wallpaper that is over WOOD PANELING!!! That's the only reason it's still on...
My very messy bookshelves. We have 2 large and one small for the TV to be on. Once we redo this whole room, I'll make those look nicer!
I love that the baseboards are oak. Not really, they're awful. So is the carpet. It's the only room in the house that has wall to wall. It will get replaced when we finish our basement.
Downstairs 1/2 bath:
This bathroom is so small. I didn't know how to take a good picture without being in the mirror. So I skipped the toilet. I figured everyone knows what one looks like. It's your standard white toilet. Nothing over the top.
Here is the absolute largest solo vanity Home Depot makes. It is so large they had to cut a hole in the door frame to fit the counter. We are replacing this with a pedestal sink.
Here's the mirror we put in. The original one took up the whole wall. It was 30 inches wide and the size of the whole wall. It also had 4 Hollywood style lights along the top. Way to bright!
Here you can see where they cut it to fit. So annoying. This is why we haven't tackled this project yet. It isn't just a quick remove ugly old vanity, insert new. I don't even use this bathroom because I get claustrophobic.
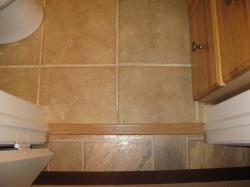
Here is the LOVELY flooring. I'm not sure why on earth they decided to put tile in here where the rest of the kitchen and hall is slate laminate. It looks awful. They also didn't know how to cut tile so used extra grout instead of cutting small tiles. When we do the sink, we are going to put down the same flooring as the hall which you can see as the bottom floor.
That's all for the downstairs. We have a lot to do but it should be done by the end of Spring 2010!!
